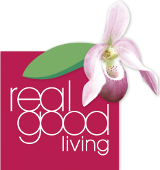



All 4 houses were handed over and the families moved into them.
The project is completed.
---
Two semi-detached houses in absolute green area are going to be built with a low energy design and a solid brick construction.
Every semi-detached house has a living space of approx. 120 m² and has a basement with approx. 42 m². Currently the room layout can be designed to individual requirements. The following room layout is planned:
Ground floor:
Ante room, guest toilet, living room with approx. 41 m² and a modern open kitchen, exit to terrace and the garden with approx. 60 m².
If you take the staircase, you will walk to the 1.floor.
1.Floor:
Here you will find 3 bedrooms, walk-in-closet, bathroom with bath tub and toilet, stairs to the top floor.
Top floor:
Studio with approx. 30 m² including a bathroom with bathtub and toilet, access to a small terrace sized 6,8 m².
Cellar:
Basement rooms, heated with a heat pump.
A parking lot is included in the purchase price.